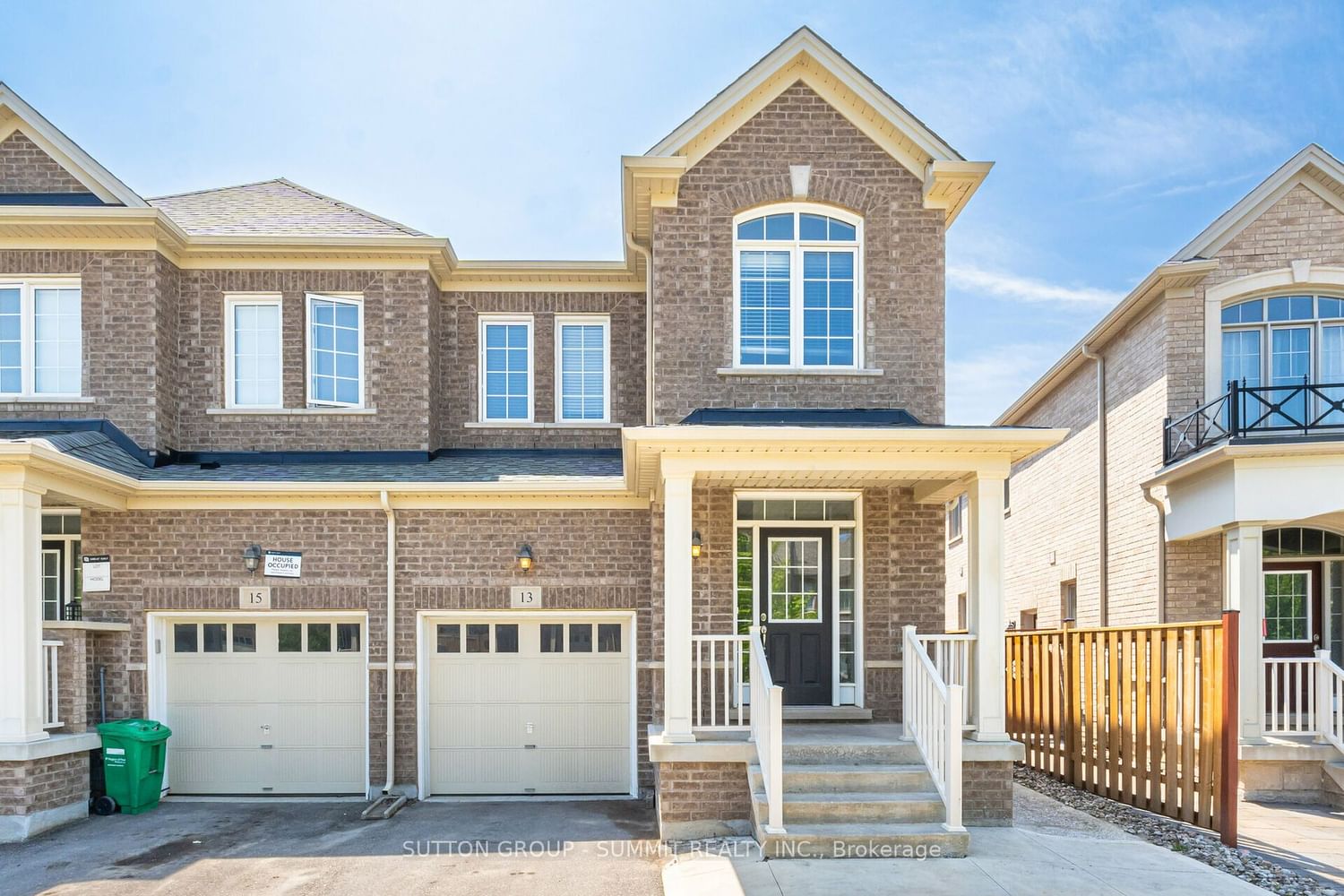$999,900
$*,***,***
4+2-Bed
4-Bath
2000-2500 Sq. ft
Listed on 5/22/24
Listed by SUTTON GROUP - SUMMIT REALTY INC.
Bright & Inviting, 2177 SqFt, 2 Story, End Unit, Executive Townhome With A Separate Entrance Leading To A Complete 2 Bedroom Apartment. This Wonderful Home Is Located In The Sought After Bram West Community, Close To Schools, Shopping, Walking Trails & Lionhead Golf Course. There Is An Open Concept Main Floor With 9 Ft Ceilings, Hardwood Flooring And Pot Lights. Beautiful Kitchen With Stainless Steel Appliances, Large Center Island & Granite Countertops. Solid Oak Staircase With Metal Pickets Lead You Up To The 4 Bedrooms on The 2nd Level. There Is A Massive Primary Bedroom With A 4 Pc Ensuite Bath, Dramatic Tray Ceiling & Walk In Closet. The Finished basement Is In Addition To The 2177 Sq Ft Above Grade & Has 2 Bedrooms, Living Room, Separate Laundry & A Kitchen With Center Island/Breakfast Bar, Stainless Steel Appliances, Pot Lights & Quartz Countertops. There Is A Concrete Pad For Additional Parking & A Large Interlock Patio Flanked With River Rock & Black Mulch.
Quick Closing Available.
W8359648
Att/Row/Twnhouse, 2-Storey
2000-2500
7+4
4+2
4
1
Built-In
3
Central Air
Apartment, Sep Entrance
Y
Brick
Forced Air
N
$6,265.00 (2024)
106.67x25.80 (Feet)
